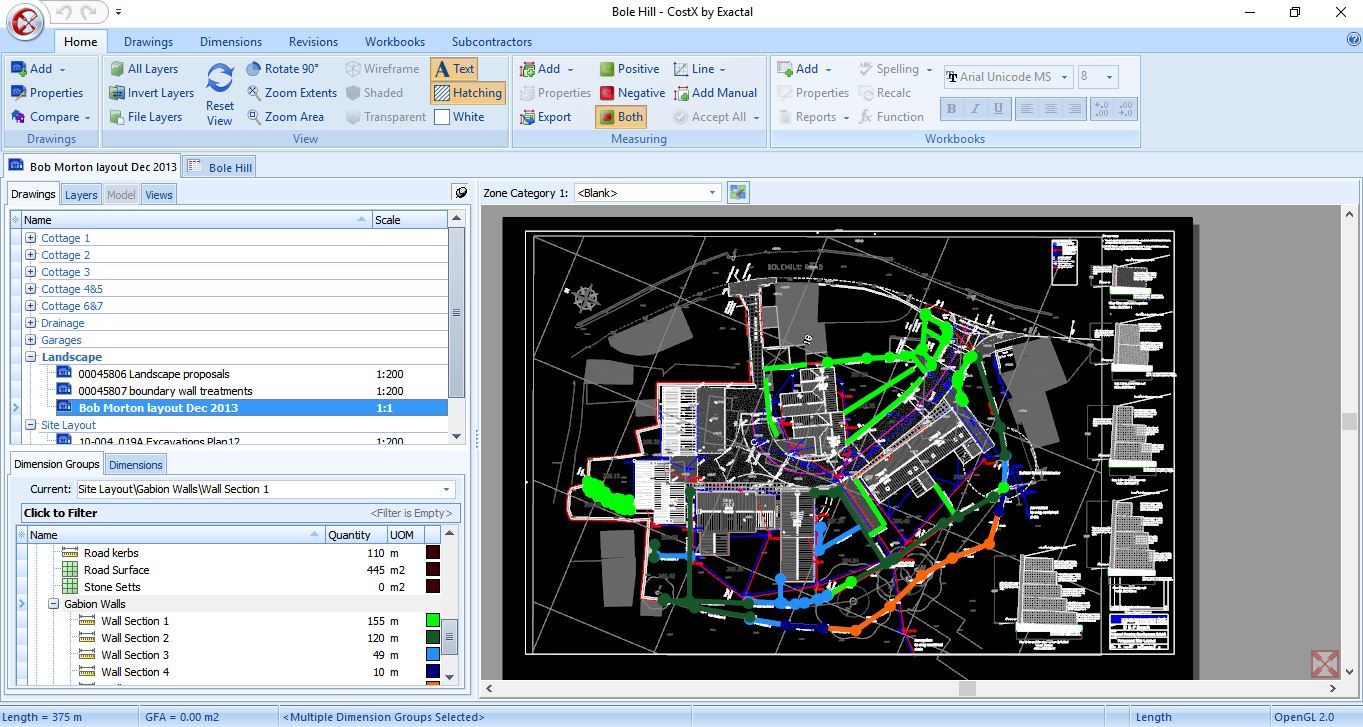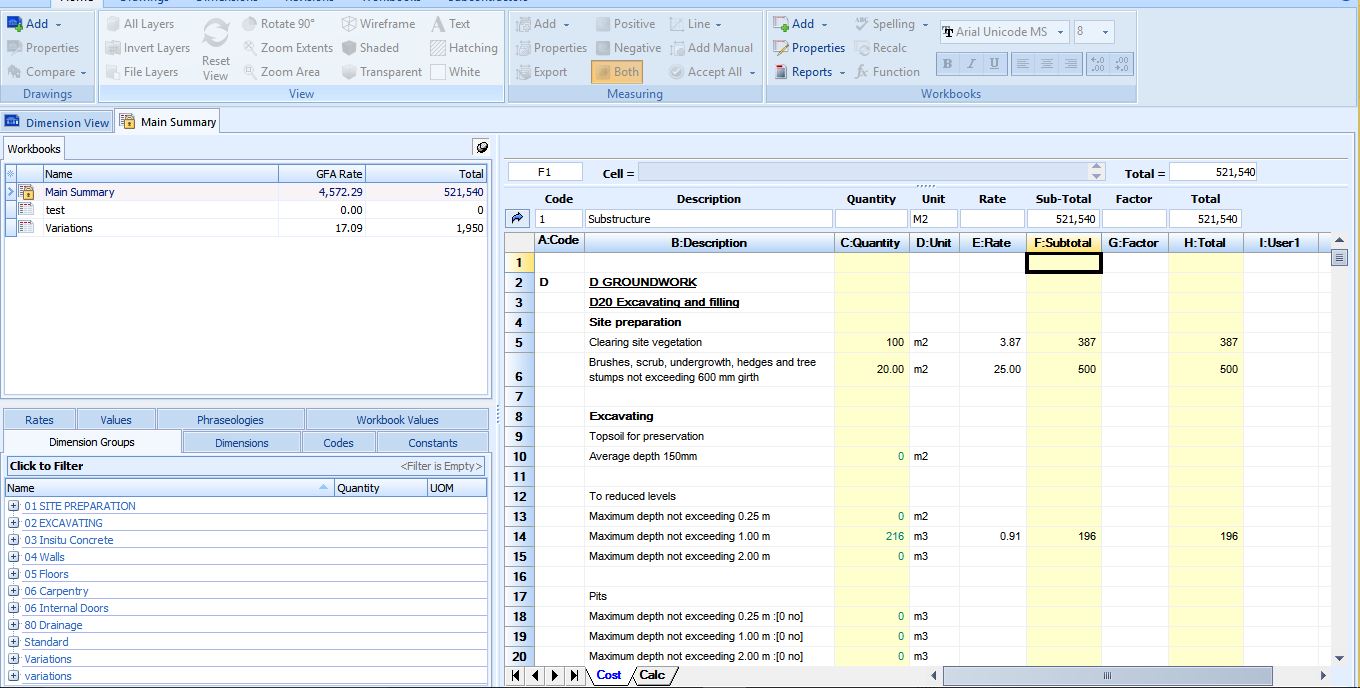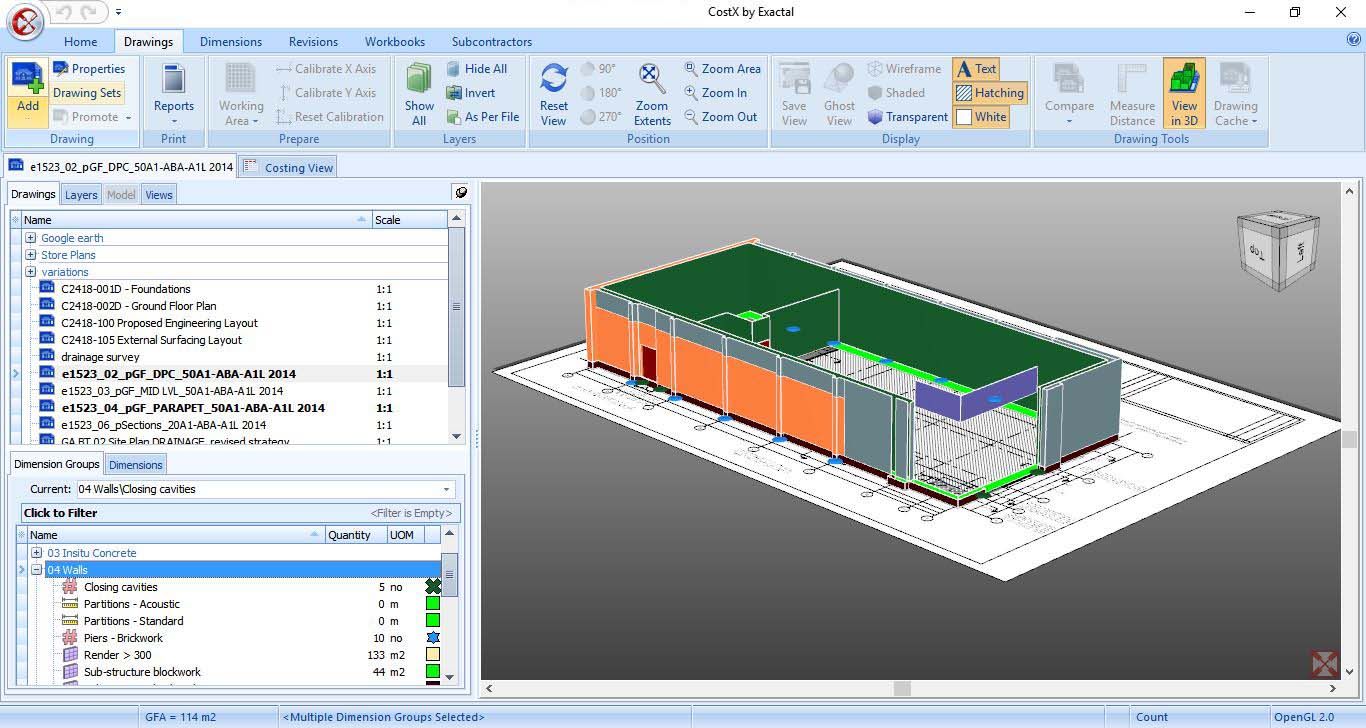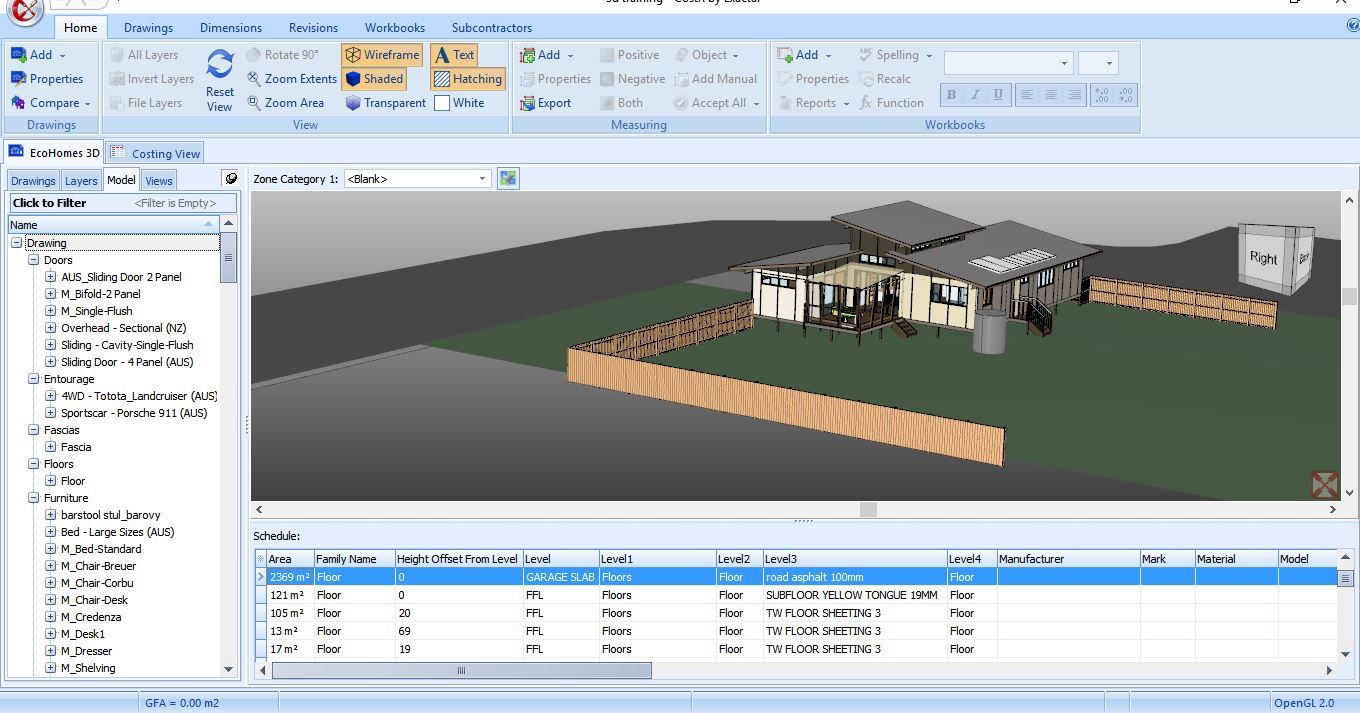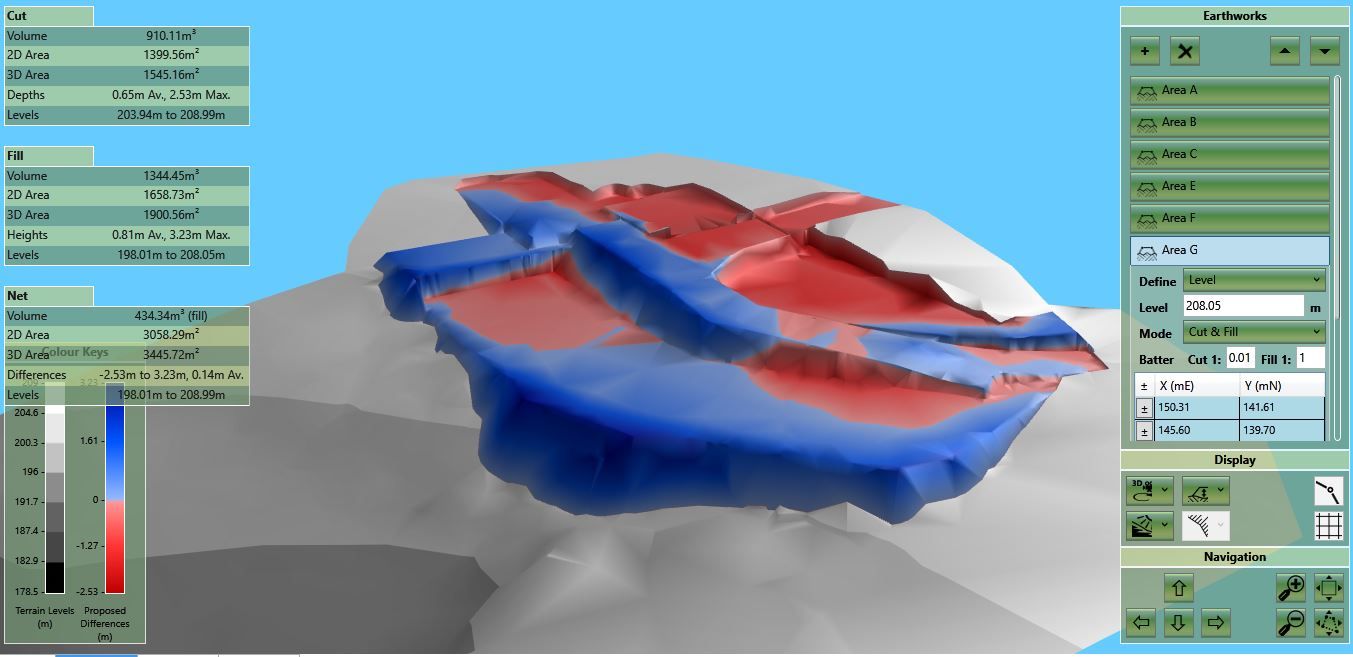3d VisualisationMeasurements obtained from drawings can be presented in a 3d visualisation. This can be presented as supplementary information for a project tender bid.
|
BIM ProjectsWe have the facility to allow the quantification and estimating disciplines to participate in the collaborative BIM team effort.
Using our measurement software, we are able to combine data from traditional 2d files and also interrogate a 3d building model in order to generate bills of quantities and estimates. |
Ground ModellingWe are able to prepare excavation quantities from existing and proposed levels information.
This can be presented in a standard report and also 3d format. Projects can be split to show individual phases giving a 3d visualisation as a development progresses. |

